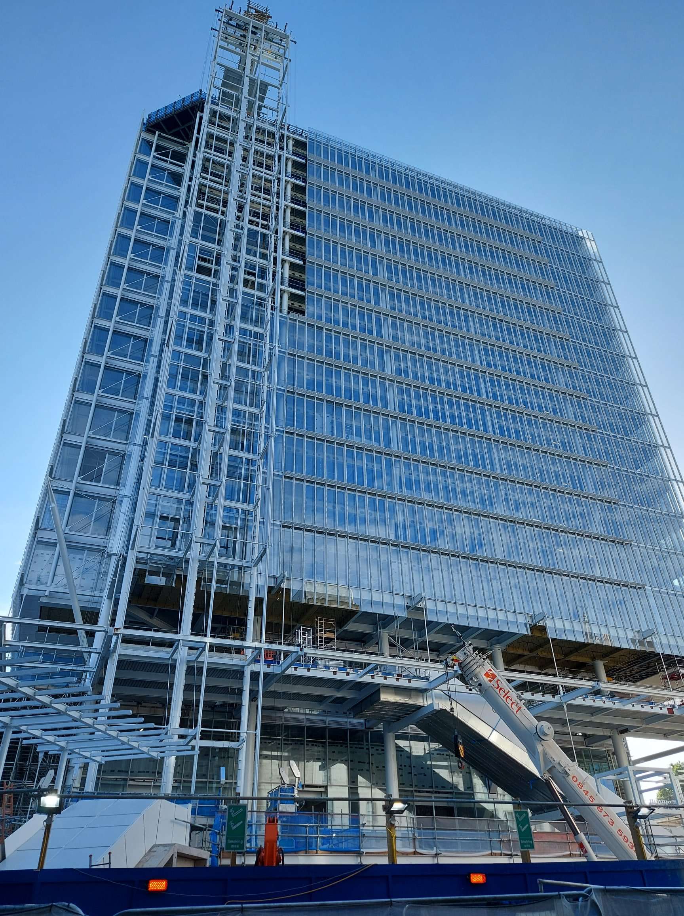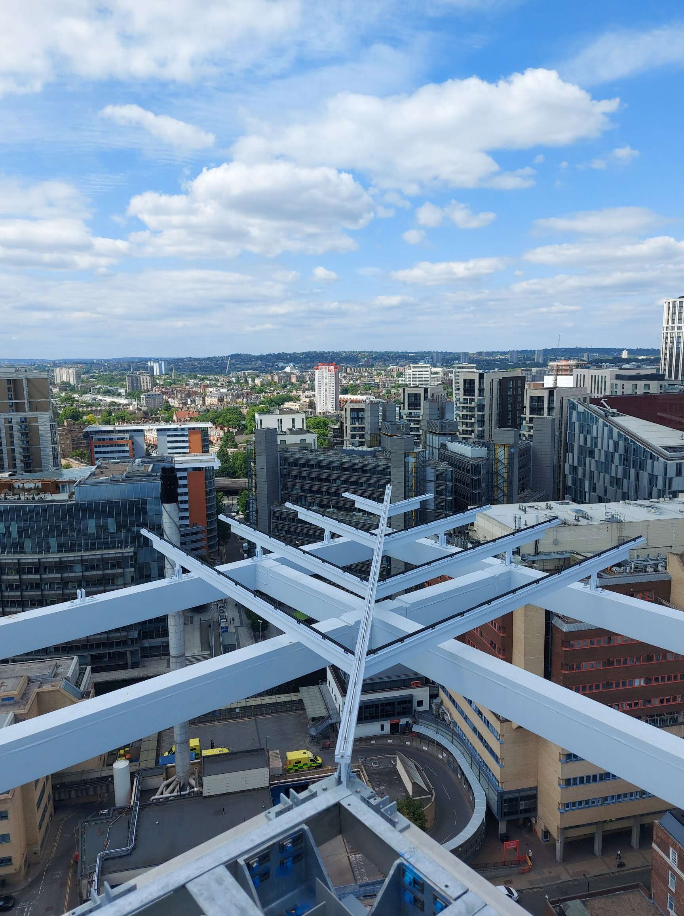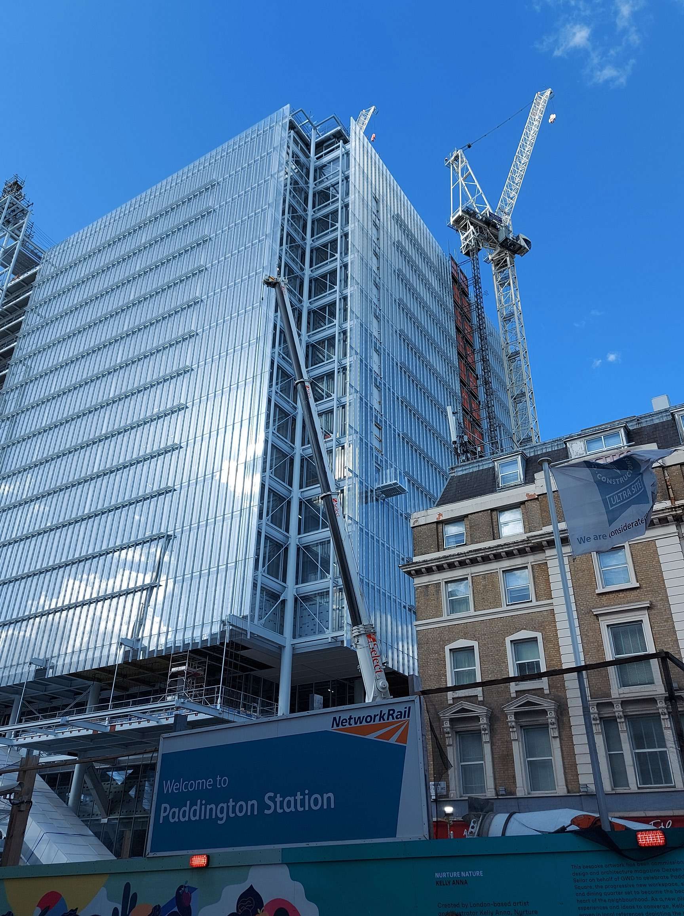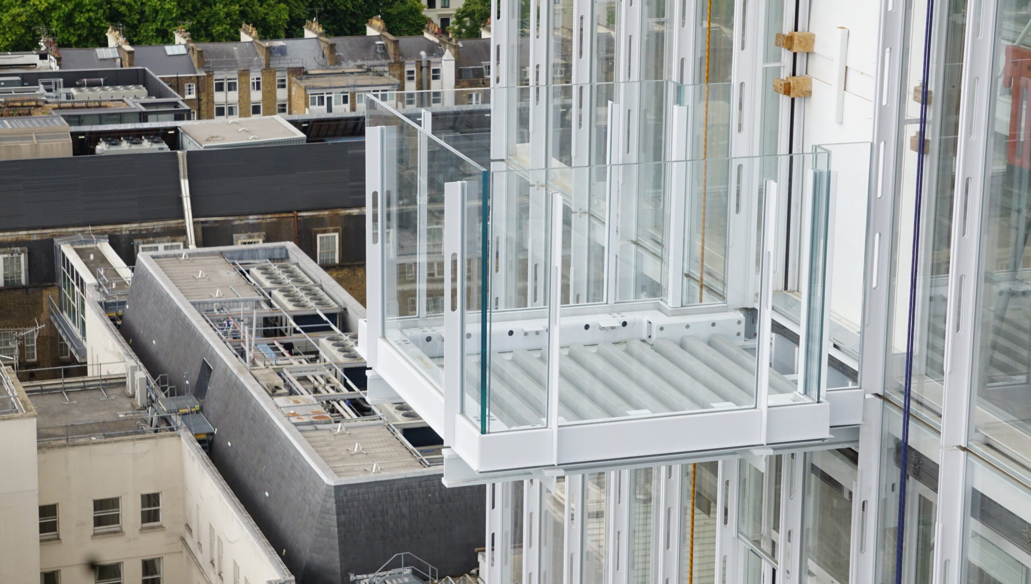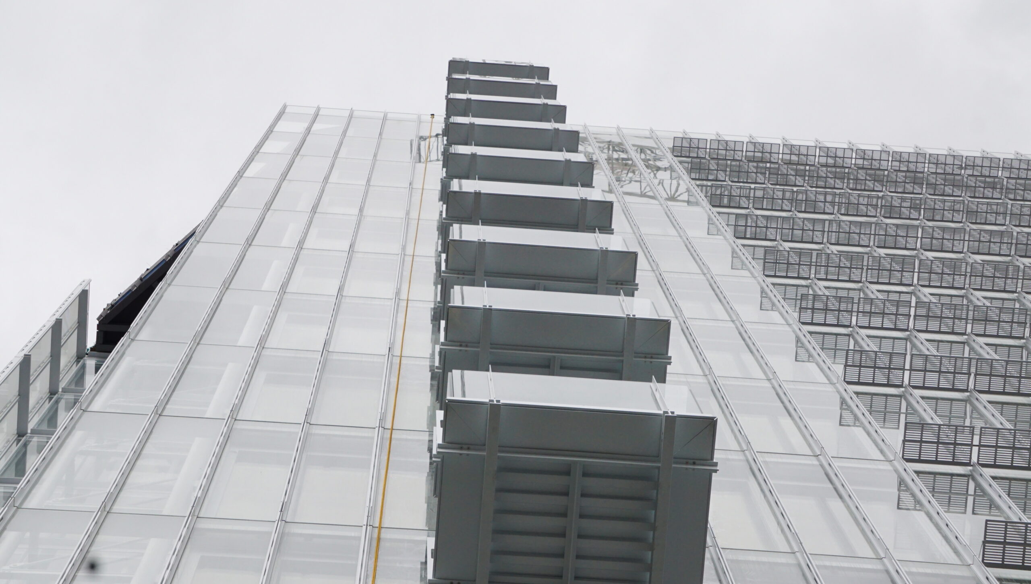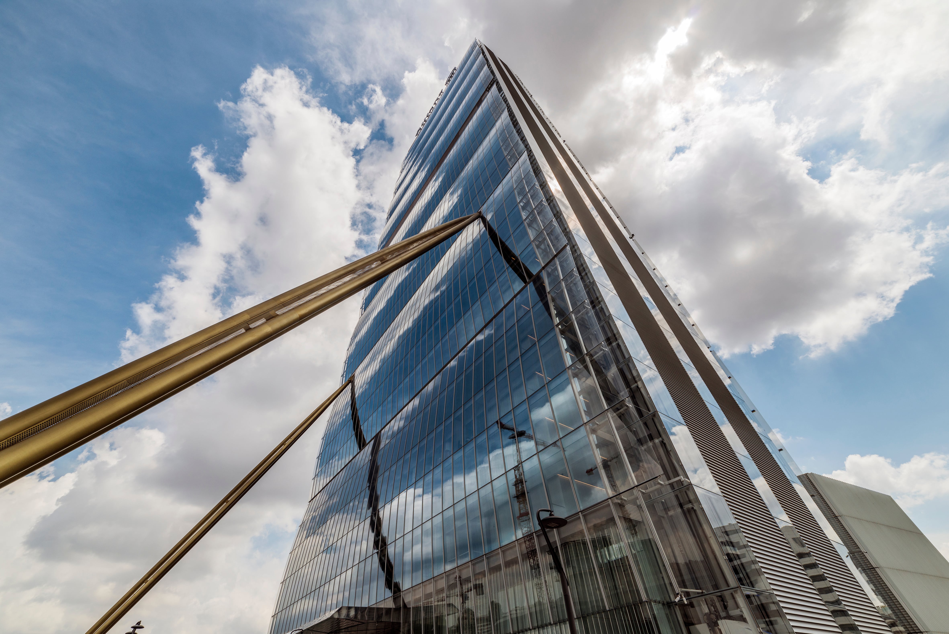Project description:
Multifunctional building of 50 meters by 50 designed by the Italian architect Renzo Piano in London. The project, called “The Cube”, consists precisely of a cube-shaped building. The facades of the lower floors are set back to maximize public space, while the panoramic elevators take you up to the 17th floor, where the restaurant terrace opens 270 degrees over Hyde Park, the City and virtually all of Westminster. The work marks a milestone in the important transformation process of the area around one of the most historic railway stations in London. The building designs a new dynamic urban landscape, benefiting not only the thousands of travelers who use the station every day, but also capable of transmitting a sense of belonging to the residents.
Challenge:
The Biagiotti company took care of building the carpentry to support the windows and terraces. The required aesthetic quality and constructive complexity was achieved after careful prototyping and checks in the production phase, creating even the last detail tailor-made.

